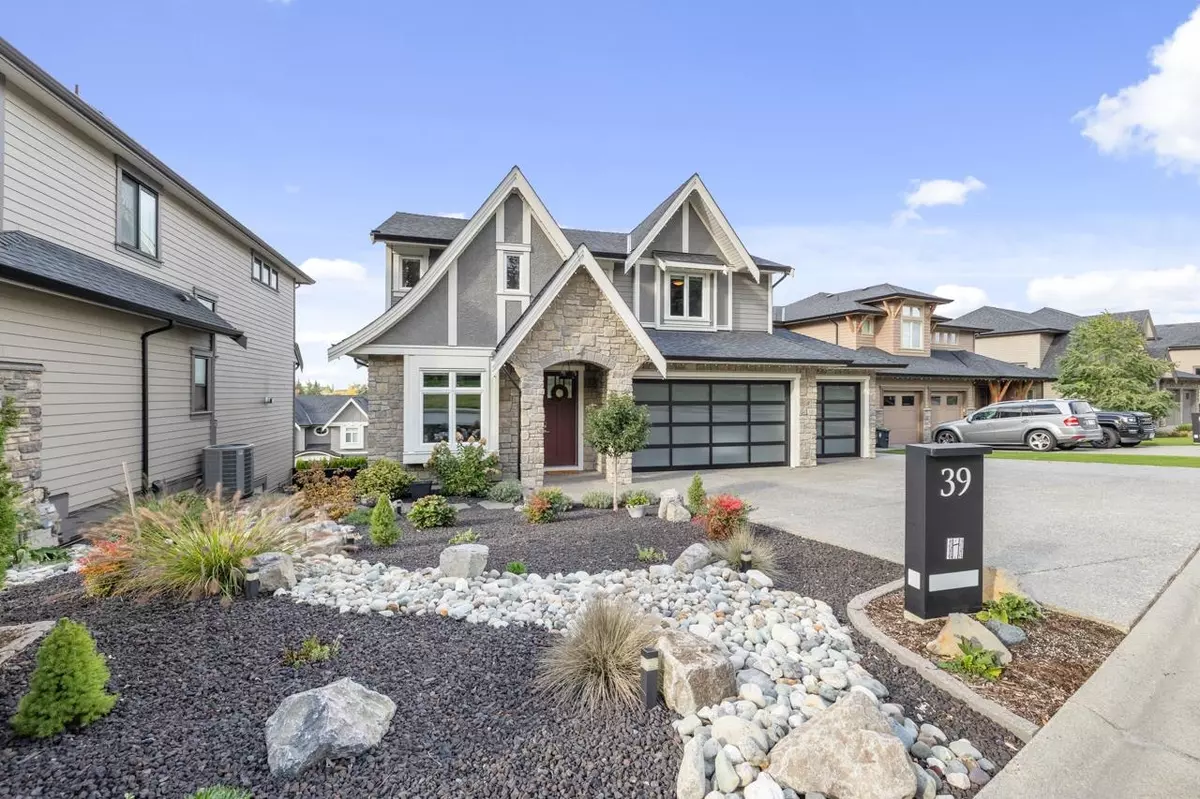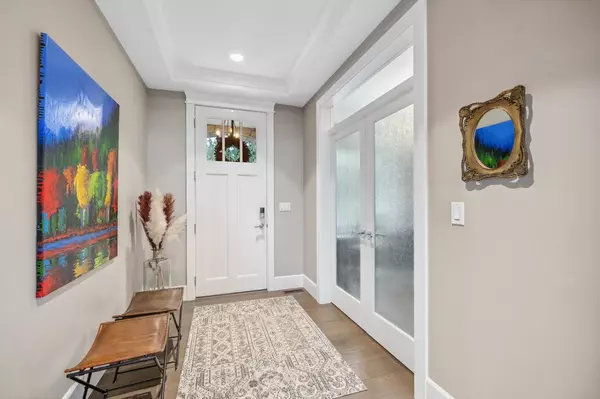Bought with RE/MAX Treeland Realty
$2,368,000
For more information regarding the value of a property, please contact us for a free consultation.
4 Beds
5 Baths
4,390 SqFt
SOLD DATE : 03/20/2025
Key Details
Property Type Single Family Home
Sub Type Single Family Residence
Listing Status Sold
Purchase Type For Sale
Square Footage 4,390 sqft
Price per Sqft $530
Subdivision Hyde Canyon
MLS Listing ID R2979257
Sold Date 03/20/25
Bedrooms 4
Full Baths 4
HOA Fees $332
HOA Y/N Yes
Year Built 2016
Lot Size 6,969 Sqft
Property Sub-Type Single Family Residence
Property Description
Stunning executive home in Hyde Canyon community, offering mountain views from all three levels. Situated on a 6,930 sq. ft. lot with 4,390 sq. ft. of living space, this home features soaring ceilings, an inviting living room with warm neutral tones, and a chef's kitchen with high-end stainless steel appliances and a spacious walk-in pantry. The upper level boasts three large bedrooms, including a primary suite with a spa-inspired ensuite, while the lower level is designed for entertainment, complete with a lounge area, wet bar, wine cellar, gym, and a private backyard putting green. A three-car garage ensures ample parking and storage, and this well-maintained home comes with a long list of premium upgrades. Don't miss this rare opportunity—book your private showing today!
Location
Province BC
Community Salmon River
Area Langley
Zoning SR-1
Rooms
Kitchen 1
Interior
Interior Features Central Vacuum, Vaulted Ceiling(s)
Heating Forced Air, Natural Gas
Cooling Air Conditioning
Flooring Hardwood
Fireplaces Number 2
Fireplaces Type Gas
Appliance Washer/Dryer, Dishwasher, Refrigerator, Stove, Microwave, Oven
Exterior
Exterior Feature Balcony
Garage Spaces 3.0
Fence Fenced
Utilities Available Community, Electricity Connected, Natural Gas Connected
Amenities Available Maintenance Grounds, Management, Sewer, Snow Removal
View Y/N Yes
View Mountain
Roof Type Asphalt
Porch Patio
Total Parking Spaces 6
Garage true
Building
Story 2
Foundation Slab
Sewer Community
Water Public
Others
Pets Allowed Yes
Restrictions Pets Allowed,Rentals Allowed
Ownership Freehold Strata
Read Less Info
Want to know what your home might be worth? Contact us for a FREE valuation!

Our team is ready to help you sell your home for the highest possible price ASAP







