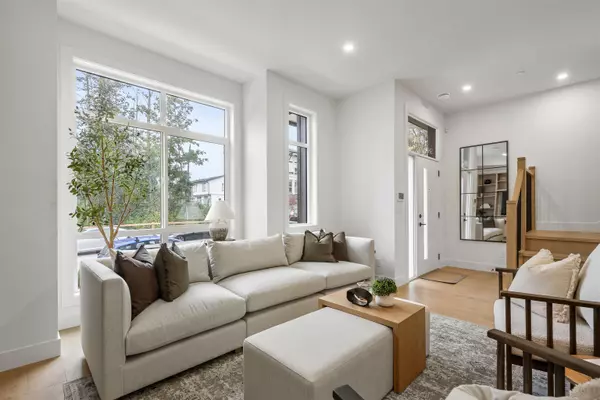Bought with Grand Central Realty
$1,239,900
For more information regarding the value of a property, please contact us for a free consultation.
4 Beds
4 Baths
2,219 SqFt
SOLD DATE : 05/12/2025
Key Details
Property Type Single Family Home
Sub Type Row House (Non-Strata)
Listing Status Sold
Purchase Type For Sale
Square Footage 2,219 sqft
Price per Sqft $558
Subdivision Archer At Latimer
MLS Listing ID R2993753
Sold Date 05/12/25
Bedrooms 4
Full Baths 3
HOA Y/N No
Year Built 2025
Lot Size 1,742 Sqft
Property Sub-Type Row House (Non-Strata)
Property Description
Archer At Latimer by North Arc Properties. Multiple HAVAN Award Winners. Peaceful nature reserve across street. Separate entry to the lower level in-law suite. Main level living is a beautifully wide open plan w/ 10' ceilings, oversized windows with natural light and a large outdoor patio. Kitchen features Fisher & Paykel integrated appliances, a large island with quartz waterfall edge, designer pendant lights and storage throughout. Upstairs you will find a primary with vaulted ceiling, 2 secondary bedrooms, a large landing with desk built in upgrade and a dedicated laundry area with quartz countertop atop. The lower level offers an in-law suite or even more living space. Best school catchment. Ample street parking as well as dedicated. Open weekends 12-5. Weekdays by appt.
Location
Province BC
Community Willoughby Heights
Area Langley
Zoning R-CL
Rooms
Kitchen 1
Interior
Interior Features Central Vacuum Roughed In, Vaulted Ceiling(s)
Heating Forced Air
Flooring Laminate, Tile, Carpet
Equipment Heat Recov. Vent.
Window Features Window Coverings
Appliance Washer/Dryer, Dishwasher, Refrigerator, Stove, Microwave
Exterior
Community Features Shopping Nearby
Utilities Available Electricity Connected, Natural Gas Connected, Water Connected
View Y/N No
Roof Type Asphalt
Porch Patio
Total Parking Spaces 2
Building
Lot Description Central Location, Greenbelt, Lane Access, Recreation Nearby
Story 3
Foundation Concrete Perimeter
Sewer Public Sewer, Sanitary Sewer
Water Public
Others
Ownership Freehold NonStrata
Security Features Prewired
Read Less Info
Want to know what your home might be worth? Contact us for a FREE valuation!

Our team is ready to help you sell your home for the highest possible price ASAP







