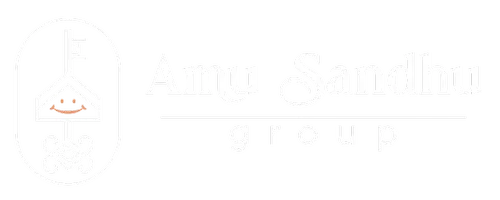
5 Beds
3 Baths
2,312 SqFt
5 Beds
3 Baths
2,312 SqFt
Open House
Sat Nov 15, 2:00pm - 4:00pm
Sun Nov 16, 2:00pm - 4:00pm
Key Details
Property Type Single Family Home
Sub Type Single Family Residence
Listing Status Active
Purchase Type For Sale
Square Footage 2,312 sqft
Price per Sqft $669
Subdivision Brookswood
MLS Listing ID R3067257
Bedrooms 5
Full Baths 2
HOA Y/N No
Year Built 1972
Lot Size 9,583 Sqft
Property Sub-Type Single Family Residence
Property Description
Location
Province BC
Community Brookswood Langley
Area Langley
Zoning R 1-E
Direction South
Rooms
Other Rooms Living Room, Kitchen, Dining Room, Bedroom, Den, Storage, Laundry, Primary Bedroom, Walk-In Closet, Bedroom, Bedroom, Bedroom, Storage
Kitchen 1
Interior
Heating Forced Air, Natural Gas
Flooring Hardwood, Mixed, Tile
Fireplaces Number 1
Fireplaces Type Wood Burning
Appliance Washer/Dryer, Dishwasher, Refrigerator, Stove
Exterior
Exterior Feature Private Yard
Garage Spaces 1.0
Garage Description 1
Fence Fenced
Utilities Available Electricity Connected, Natural Gas Connected, Water Connected
View Y/N No
Roof Type Asphalt
Porch Patio, Deck
Total Parking Spaces 6
Garage Yes
Building
Lot Description Central Location, Private, Recreation Nearby
Story 2
Foundation Concrete Perimeter
Sewer Septic Tank
Water Public
Locker No
Others
Ownership Freehold NonStrata








