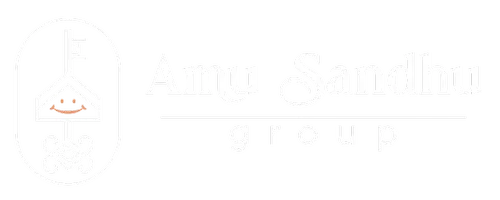
5 Beds
5 Baths
3,487 SqFt
5 Beds
5 Baths
3,487 SqFt
Key Details
Property Type Single Family Home
Sub Type Single Family Residence
Listing Status Active
Purchase Type For Sale
Square Footage 3,487 sqft
Price per Sqft $501
Subdivision West Rosemary Heights
MLS Listing ID R3063551
Bedrooms 5
Full Baths 4
HOA Y/N No
Year Built 2005
Lot Size 3,920 Sqft
Property Sub-Type Single Family Residence
Property Description
Location
Province BC
Community Morgan Creek
Area South Surrey White Rock
Zoning RF12
Direction East
Rooms
Kitchen 2
Interior
Heating Forced Air, Natural Gas
Flooring Mixed
Fireplaces Number 1
Fireplaces Type Gas
Appliance Washer/Dryer, Dishwasher, Refrigerator, Stove
Exterior
Exterior Feature Private Yard
Garage Spaces 2.0
Garage Description 2
Community Features Shopping Nearby
Utilities Available Electricity Connected, Natural Gas Connected, Water Connected
View Y/N No
Roof Type Tile
Porch Patio, Deck
Total Parking Spaces 8
Garage Yes
Building
Lot Description Central Location, Cul-De-Sac, Near Golf Course, Recreation Nearby
Story 2
Foundation Slab
Sewer Public Sewer, Sanitary Sewer, Storm Sewer
Water Public
Locker No
Others
Ownership Freehold NonStrata








