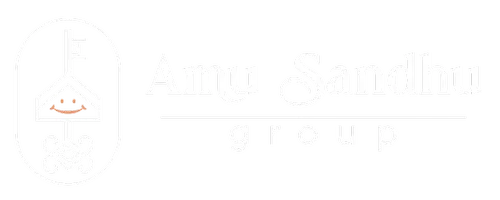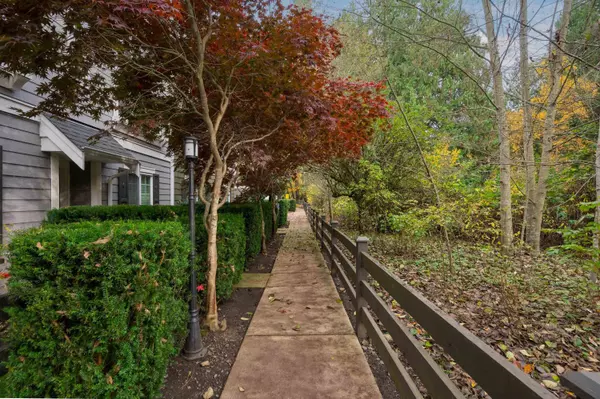
3 Beds
3 Baths
1,401 SqFt
3 Beds
3 Baths
1,401 SqFt
Key Details
Property Type Townhouse
Sub Type Townhouse
Listing Status Active
Purchase Type For Sale
Square Footage 1,401 sqft
Price per Sqft $570
Subdivision The Crossing
MLS Listing ID R3063562
Style 3 Storey
Bedrooms 3
Full Baths 2
Maintenance Fees $335
HOA Fees $335
HOA Y/N Yes
Year Built 2016
Property Sub-Type Townhouse
Property Description
Location
Province BC
Community Pacific Douglas
Area South Surrey White Rock
Zoning RM-30
Rooms
Kitchen 1
Interior
Heating Forced Air
Appliance Washer/Dryer, Dishwasher, Refrigerator, Stove
Laundry In Unit
Exterior
Exterior Feature Playground, Balcony, Private Yard
Garage Spaces 1.0
Garage Description 1
Utilities Available Electricity Connected, Natural Gas Connected, Water Connected
Amenities Available Clubhouse, Trash, Maintenance Grounds, Management, Recreation Facilities
View Y/N Yes
View GREENBELT
Roof Type Asphalt
Porch Patio, Deck
Exposure South
Total Parking Spaces 2
Garage Yes
Building
Lot Description Central Location, Near Golf Course, Greenbelt
Story 2
Foundation Concrete Perimeter
Sewer Sanitation, Sanitary Sewer, Storm Sewer
Water Public
Locker No
Others
Pets Allowed Cats OK, Dogs OK, Number Limit (Two), Yes With Restrictions
Restrictions Pets Allowed w/Rest.
Ownership Freehold Strata
Virtual Tour https://www.cotala.com/84387








