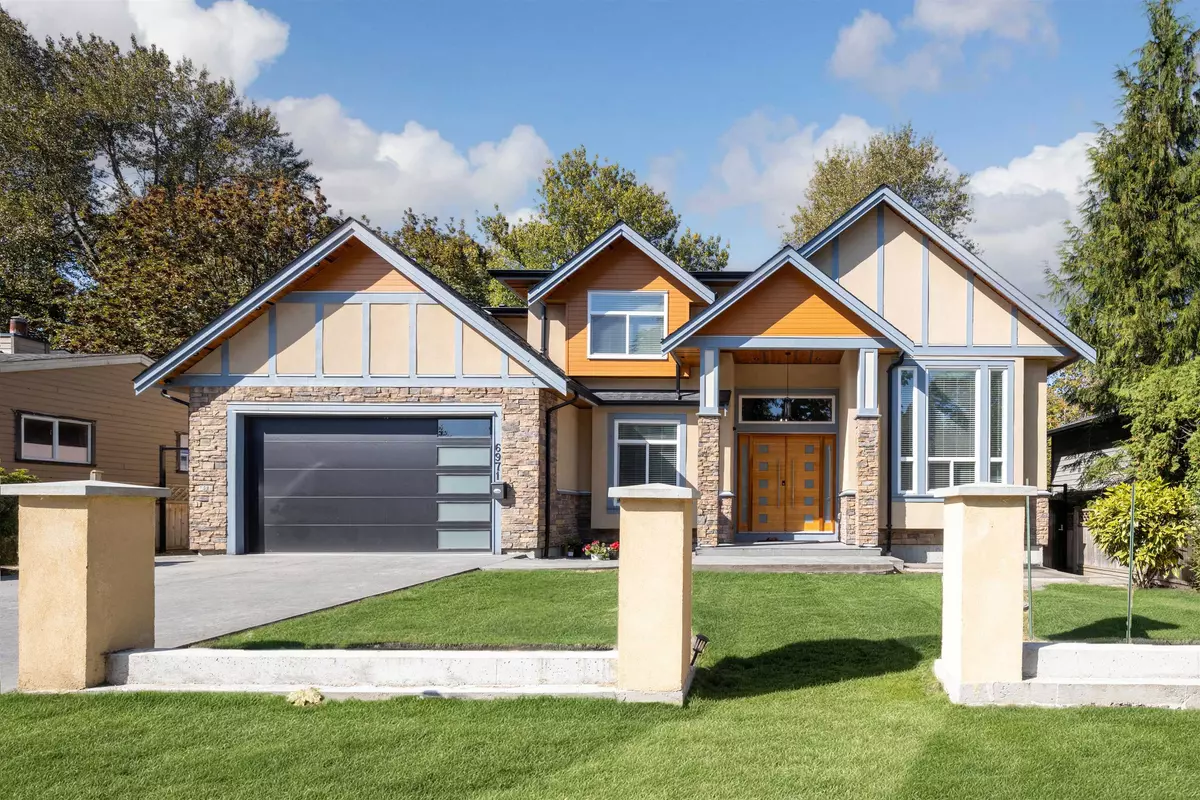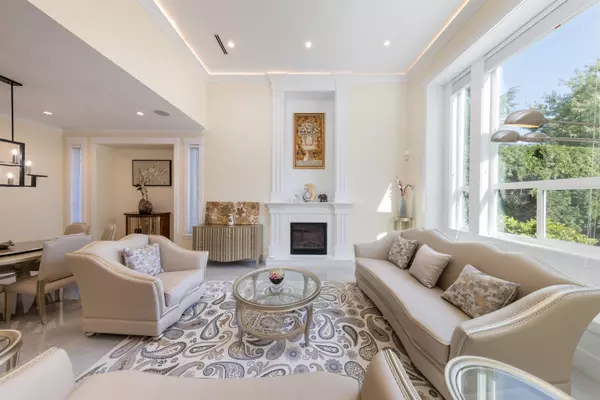
9 Beds
7 Baths
5,401 SqFt
9 Beds
7 Baths
5,401 SqFt
Open House
Sat Oct 04, 1:00pm - 3:00pm
Sun Oct 05, 1:00pm - 3:00pm
Key Details
Property Type Single Family Home
Sub Type Single Family Residence
Listing Status Active
Purchase Type For Sale
Square Footage 5,401 sqft
Price per Sqft $551
MLS Listing ID R3049544
Bedrooms 9
Full Baths 6
HOA Y/N No
Year Built 2022
Lot Size 8,276 Sqft
Property Sub-Type Single Family Residence
Property Description
Location
Province BC
Community Sunshine Hills Woods
Area N. Delta
Zoning RS1
Direction West
Rooms
Kitchen 4
Interior
Heating Natural Gas, Radiant
Cooling Central Air, Air Conditioning
Flooring Laminate
Fireplaces Number 2
Fireplaces Type Gas
Appliance Washer/Dryer, Dishwasher, Refrigerator, Stove
Exterior
Exterior Feature Garden, Balcony
Garage Spaces 2.0
Garage Description 2
Community Features Shopping Nearby
Utilities Available Community, Electricity Connected, Natural Gas Connected, Water Connected
View Y/N Yes
View Forest
Roof Type Asphalt
Porch Patio, Sundeck
Total Parking Spaces 6
Garage Yes
Building
Lot Description Central Location, Near Golf Course, Wooded
Story 2
Foundation Concrete Perimeter
Sewer Community, Sanitary Sewer, Storm Sewer
Water Public
Locker No
Others
Ownership Freehold NonStrata
Virtual Tour https://my.matterport.com/show/?m=Jf8gUMqRMRV







