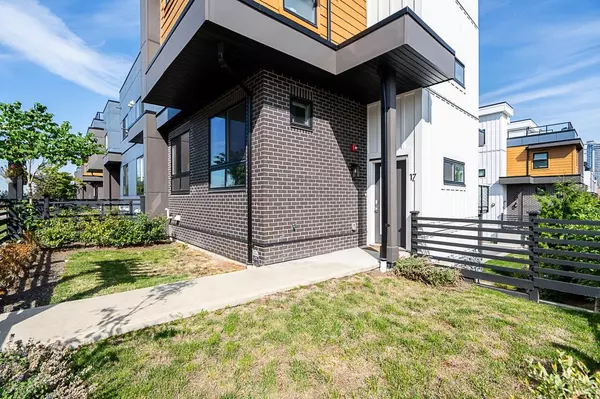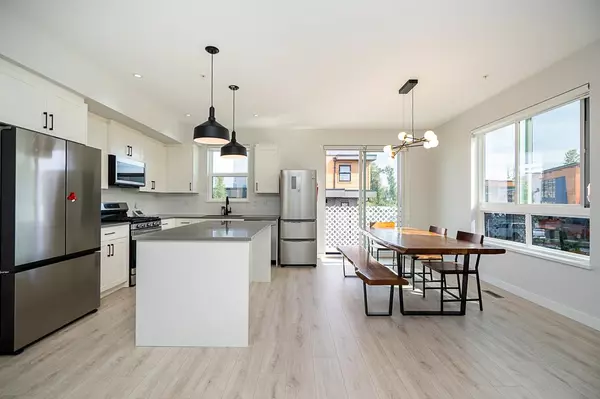
3 Beds
4 Baths
2,014 SqFt
3 Beds
4 Baths
2,014 SqFt
Key Details
Property Type Townhouse
Sub Type Townhouse
Listing Status Active
Purchase Type For Sale
Square Footage 2,014 sqft
Price per Sqft $620
Subdivision Stratford
MLS Listing ID R3040124
Bedrooms 3
Full Baths 3
Maintenance Fees $337
HOA Fees $337
HOA Y/N Yes
Year Built 2022
Property Sub-Type Townhouse
Property Description
Location
Province BC
Community Willoughby Heights
Area Langley
Zoning CD-125
Rooms
Kitchen 1
Interior
Heating Forced Air, Natural Gas
Flooring Laminate, Tile
Appliance Washer/Dryer, Dishwasher, Refrigerator, Stove, Microwave
Exterior
Exterior Feature Garden, Playground, Balcony
Garage Spaces 2.0
Garage Description 2
Community Features Shopping Nearby
Utilities Available Community, Electricity Connected, Natural Gas Connected, Water Connected
Amenities Available Caretaker, Maintenance Grounds, Management, Snow Removal
View Y/N Yes
View MOUNTAIN & PARK
Roof Type Asphalt
Porch Rooftop Deck
Total Parking Spaces 4
Garage Yes
Building
Lot Description Central Location, Recreation Nearby
Story 4
Foundation Concrete Perimeter
Sewer Public Sewer
Water Public
Locker No
Others
Pets Allowed Cats OK, Dogs OK, Number Limit (Two), Yes With Restrictions
Restrictions Pets Allowed w/Rest.,Rentals Allwd w/Restrctns
Ownership Freehold Strata







