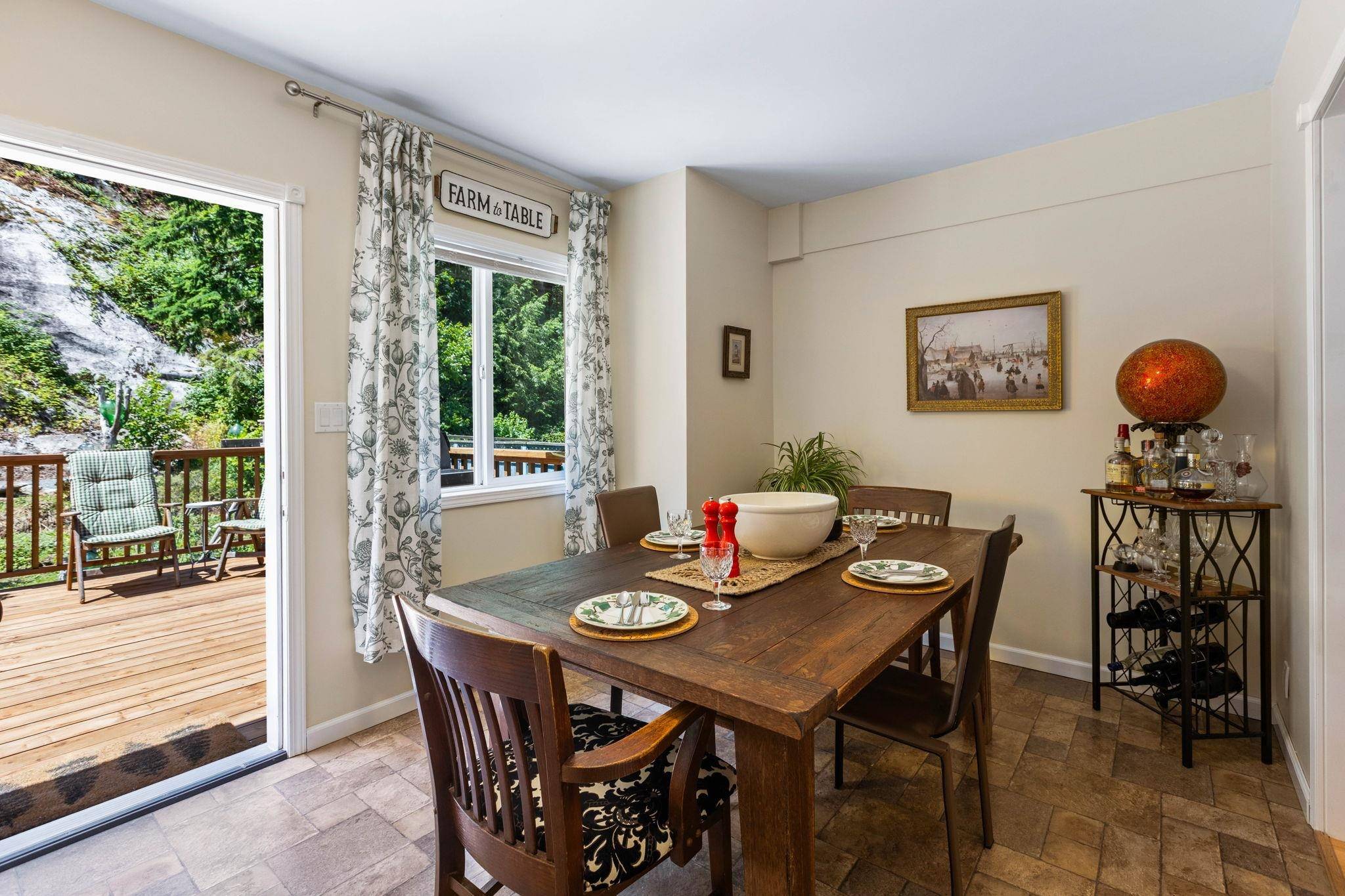4 Beds
3 Baths
1,738 SqFt
4 Beds
3 Baths
1,738 SqFt
Key Details
Property Type Single Family Home
Sub Type Single Family Residence
Listing Status Active
Purchase Type For Sale
Square Footage 1,738 sqft
Price per Sqft $453
MLS Listing ID R3022799
Style Rancher/Bungalow w/Bsmt.
Bedrooms 4
Full Baths 2
HOA Y/N No
Year Built 1945
Lot Size 0.860 Acres
Property Sub-Type Single Family Residence
Property Description
Location
Province BC
Community Harrison Hot Springs
Area Harrison Lake
Zoning R-2
Direction East
Rooms
Kitchen 2
Interior
Interior Features Storage
Heating Baseboard, Electric
Flooring Mixed, Vinyl, Carpet
Fireplaces Number 1
Fireplaces Type Electric
Appliance Washer/Dryer, Dishwasher, Refrigerator, Stove, Microwave
Laundry In Unit
Exterior
Exterior Feature Garden, Private Yard
Utilities Available Electricity Connected, Natural Gas Connected, Water Connected
View Y/N Yes
View Mountain & Forest
Roof Type Fibreglass
Porch Patio
Garage No
Building
Lot Description Central Location, Near Golf Course, Marina Nearby, Recreation Nearby, Ski Hill Nearby
Story 2
Foundation Concrete Perimeter
Sewer Public Sewer, Sanitary Sewer
Water Public
Others
Ownership Freehold NonStrata
Virtual Tour https://youtu.be/vBBGIfgBfzo







