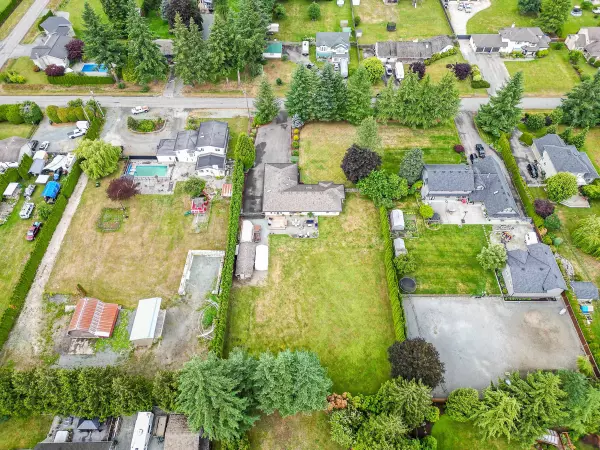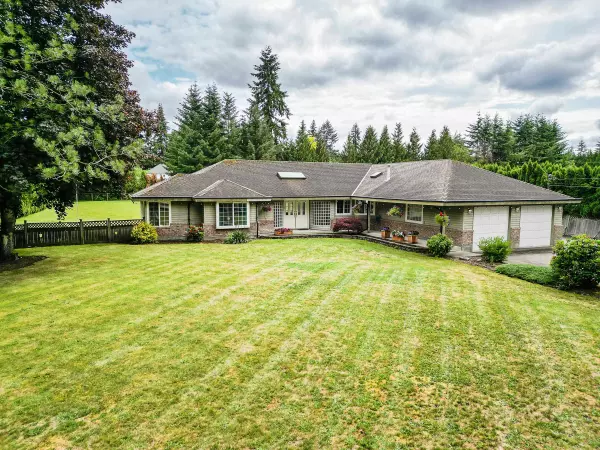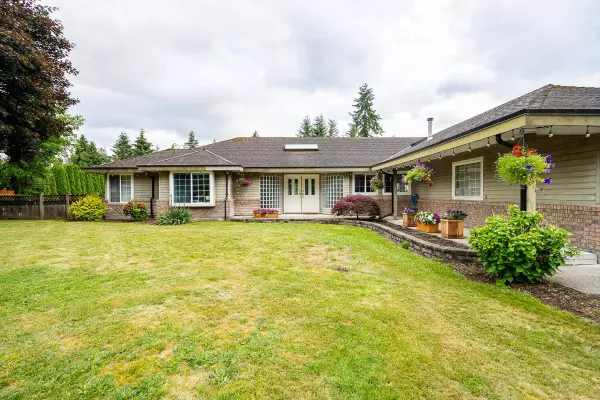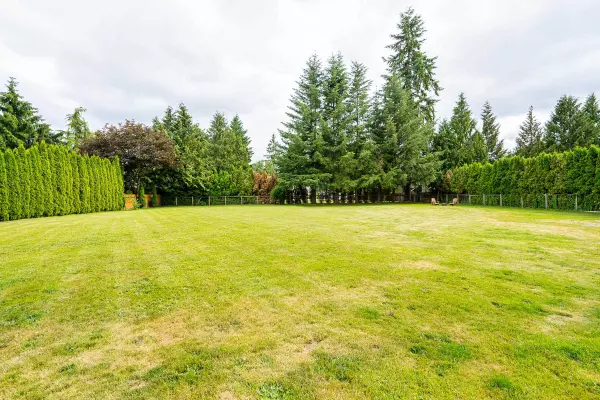
4 Beds
3 Baths
2,431 SqFt
4 Beds
3 Baths
2,431 SqFt
Key Details
Property Type Single Family Home
Sub Type Single Family Residence
Listing Status Active
Purchase Type For Sale
Square Footage 2,431 sqft
Price per Sqft $895
Subdivision Salmon River Uplands
MLS Listing ID R3016518
Style Rancher/Bungalow
Bedrooms 4
Full Baths 2
HOA Y/N No
Year Built 1992
Lot Size 0.950 Acres
Property Sub-Type Single Family Residence
Property Description
Location
Province BC
Community Salmon River
Area Langley
Zoning SR-1
Direction South
Rooms
Kitchen 1
Interior
Heating Hot Water, Natural Gas, Radiant
Fireplaces Number 1
Fireplaces Type Gas
Exterior
Exterior Feature Private Yard
Garage Spaces 2.0
Garage Description 2
Utilities Available Electricity Connected, Natural Gas Connected, Water Connected
View Y/N No
Roof Type Asphalt
Porch Patio, Deck
Total Parking Spaces 15
Garage Yes
Building
Lot Description Central Location, Near Golf Course, Private
Story 1
Foundation Concrete Perimeter
Sewer Septic Tank
Water Public
Others
Ownership Freehold NonStrata







