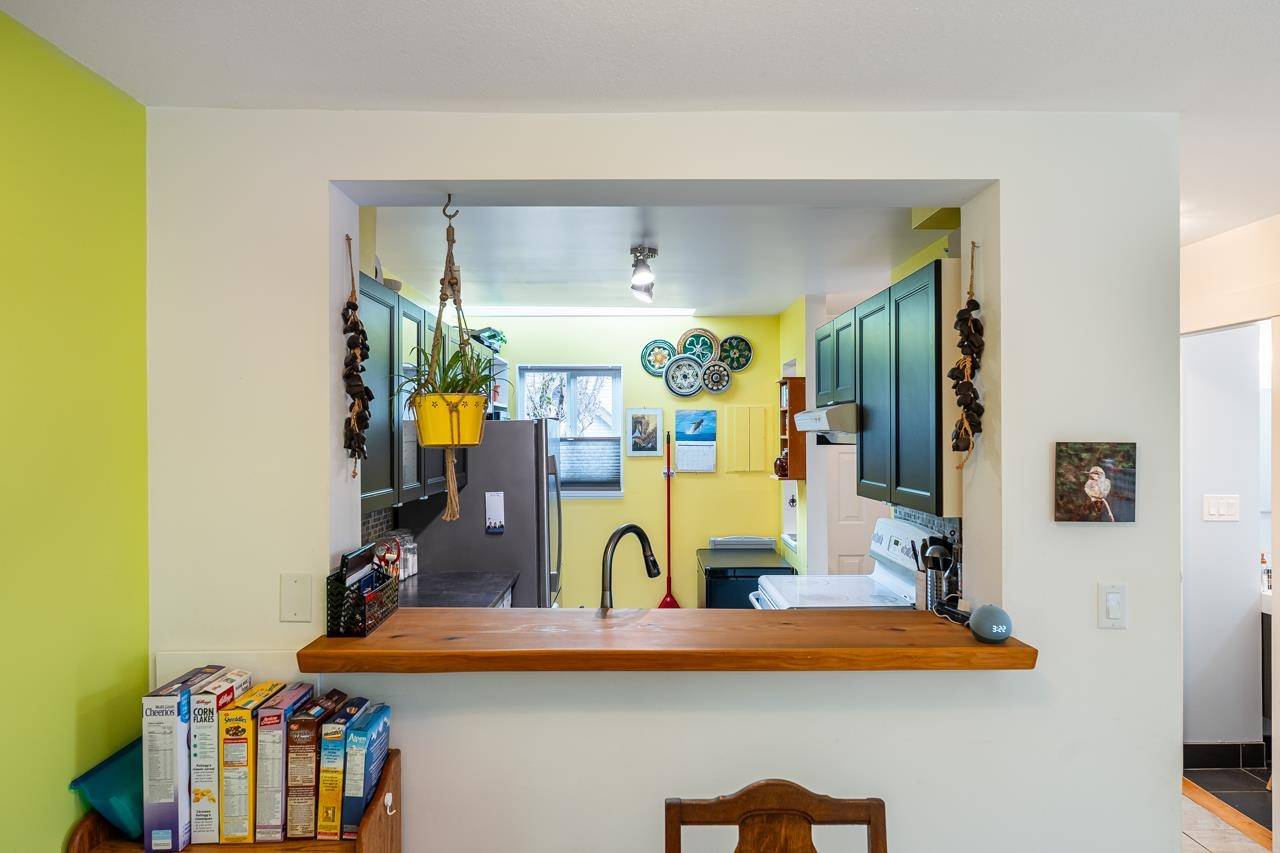2 Beds
2 Baths
995 SqFt
2 Beds
2 Baths
995 SqFt
OPEN HOUSE
Sat Apr 19, 11:00am - 1:00pm
Key Details
Property Type Townhouse
Sub Type Townhouse
Listing Status Active
Purchase Type For Sale
Square Footage 995 sqft
Price per Sqft $702
Subdivision Cedar Green Estates
MLS Listing ID R2988338
Bedrooms 2
Full Baths 1
HOA Fees $375
HOA Y/N Yes
Year Built 1987
Property Sub-Type Townhouse
Property Description
Location
Province BC
Community Coquitlam East
Area Coquitlam
Zoning RM-2
Rooms
Kitchen 1
Interior
Interior Features Storage
Heating Electric
Flooring Laminate, Tile
Fireplaces Number 1
Fireplaces Type Wood Burning
Laundry In Unit
Exterior
Community Features Shopping Nearby
Utilities Available Electricity Connected, Water Connected
Amenities Available Caretaker, Trash, Maintenance Grounds, Management, Snow Removal
View Y/N Yes
View Mountains
Roof Type Asphalt
Porch Patio
Exposure Southwest
Garage No
Building
Lot Description Central Location, Cul-De-Sac, Private, Recreation Nearby
Story 2
Foundation Concrete Perimeter
Sewer Sanitary Sewer
Water Public
Others
Pets Allowed Cats OK, Dogs OK, Yes, Yes With Restrictions
Restrictions Pets Allowed w/Rest.,Rentals Allowed
Ownership Freehold Strata
Virtual Tour https://youtu.be/tu6ClWs2Ci0







